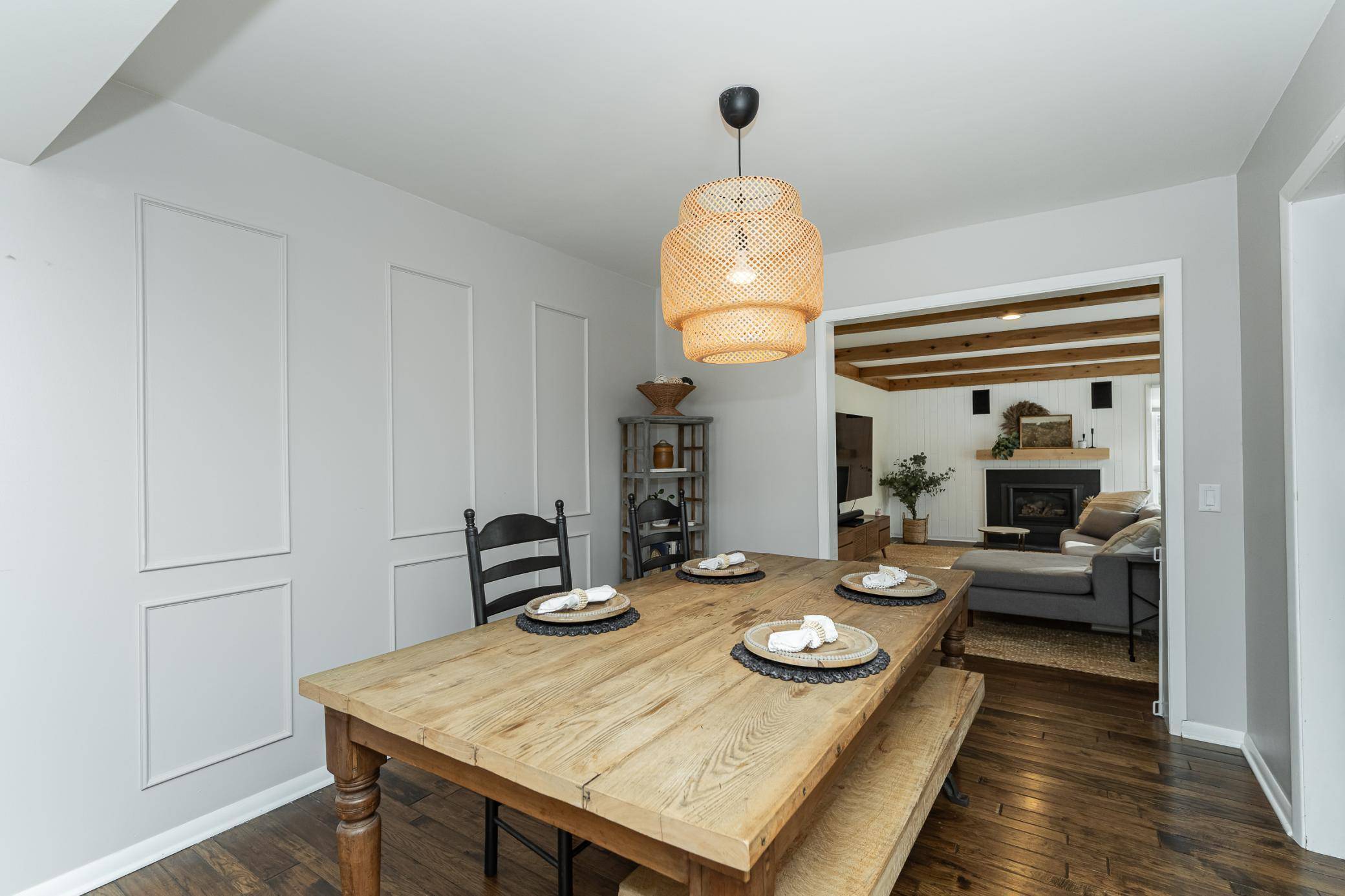$330,000
$339,900
2.9%For more information regarding the value of a property, please contact us for a free consultation.
3 Beds
2 Baths
2,087 SqFt
SOLD DATE : 05/01/2025
Key Details
Sold Price $330,000
Property Type Single Family Home
Sub Type Single Family Residence
Listing Status Sold
Purchase Type For Sale
Square Footage 2,087 sqft
Price per Sqft $158
Subdivision Meadow Park 3Rd Sub-Torrens
MLS Listing ID 6680160
Sold Date 05/01/25
Bedrooms 3
Full Baths 1
Half Baths 1
Year Built 1965
Annual Tax Amount $3,444
Tax Year 2024
Contingent None
Lot Size 7,405 Sqft
Acres 0.17
Lot Dimensions Irreg
Property Sub-Type Single Family Residence
Property Description
Beautifully updated and renovated throughout! 2-story home close to Mayo Clinic Campus, Downtown, shopping, schools, the weekly farmers market, parks, coffee shops and restaurants. Well-maintained, neutral decor, move-in condition, pre-inspected, 2 car attached garage, gas fireplace, wood floors and much more. Main floor features: living room, formal dining room, half bathroom, wonderful renovated kitchen with ceiling height cabinets and newer stainless steel appliances. Family room with gas fireplace and door to fenced backyard, deck, pergola, and patio. Upper level features: very nice renovated full bathroom. 3 bedrooms, all with new hardwood flooring. Primary bedroom with large walk-in closet/dressing room that could be converted into an ensuite bathroom. Lower level features: another large renovated family room, laundry, utility and storage.
Location
State MN
County Olmsted
Zoning Residential-Single Family
Rooms
Basement Finished, Full
Dining Room Separate/Formal Dining Room
Interior
Heating Forced Air
Cooling Central Air
Fireplaces Number 1
Fireplaces Type Family Room
Fireplace Yes
Appliance Dishwasher, Dryer, Microwave, Range, Refrigerator, Washer, Water Softener Rented
Exterior
Parking Features Attached Garage, Concrete, Garage Door Opener
Garage Spaces 2.0
Fence Chain Link
Roof Type Age Over 8 Years,Asphalt
Building
Story Two
Foundation 696
Sewer City Sewer/Connected
Water City Water/Connected
Level or Stories Two
Structure Type Brick/Stone,Wood Siding
New Construction false
Schools
Elementary Schools Ben Franklin
Middle Schools Willow Creek
High Schools Mayo
School District Rochester
Read Less Info
Want to know what your home might be worth? Contact us for a FREE valuation!

Our team is ready to help you sell your home for the highest possible price ASAP







