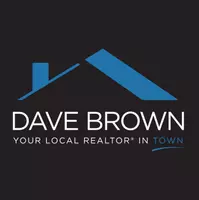$201,000
$190,000
5.8%For more information regarding the value of a property, please contact us for a free consultation.
2 Beds
2 Baths
1,684 SqFt
SOLD DATE : 03/14/2025
Key Details
Sold Price $201,000
Property Type Single Family Home
Sub Type Single Family Residence
Listing Status Sold
Purchase Type For Sale
Square Footage 1,684 sqft
Price per Sqft $119
Subdivision First Add To North Side Park
MLS Listing ID 6650379
Sold Date 03/14/25
Bedrooms 2
Full Baths 1
Half Baths 1
Year Built 1963
Annual Tax Amount $2,072
Tax Year 2024
Contingent None
Lot Size 8,276 Sqft
Acres 0.19
Lot Dimensions 66x124
Property Sub-Type Single Family Residence
Property Description
Conveniently located on the north side of Saint Cloud, this charming 2 bedroom, 2 bath rambler offers comfortable living with plenty of room to grow. The bright kitchen features easy-to-maintain tile floors, leading into a spacious living room perfect for relaxing or entertaining. The lower level boasts a huge family room ideal for gatherings or movie nights.
Situated close to the hospital, schools, and parks, this home provides easy access to local amenities. The fully fenced backyard is expansive, complete with a storage shed for all your outdoor needs. Whether you're looking for your first home or planning to downsize, this property is a wonderful blend of convenience and potential.
Location
State MN
County Stearns
Zoning Residential-Single Family
Rooms
Basement Daylight/Lookout Windows, Finished, Full
Dining Room Eat In Kitchen, Informal Dining Room
Interior
Heating Forced Air
Cooling Central Air
Fireplace No
Appliance Dishwasher, Dryer, Gas Water Heater, Microwave, Range, Refrigerator, Washer, Water Softener Owned
Exterior
Parking Features Attached Garage, Asphalt
Garage Spaces 1.0
Fence Chain Link, Wood
Pool None
Roof Type Asphalt
Building
Lot Description Tree Coverage - Medium
Story One
Foundation 884
Sewer City Sewer/Connected
Water City Water/Connected
Level or Stories One
Structure Type Vinyl Siding
New Construction false
Schools
School District St. Cloud
Read Less Info
Want to know what your home might be worth? Contact us for a FREE valuation!

Our team is ready to help you sell your home for the highest possible price ASAP







