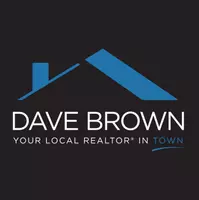4 Beds
4 Baths
3,227 SqFt
4 Beds
4 Baths
3,227 SqFt
Key Details
Property Type Single Family Home
Sub Type Single Family Residence
Listing Status Active
Purchase Type For Sale
Square Footage 3,227 sqft
Price per Sqft $154
Subdivision Chesterton Commons N 2Nd
MLS Listing ID 6759984
Bedrooms 4
Full Baths 2
Half Baths 1
Three Quarter Bath 1
Year Built 2002
Annual Tax Amount $4,775
Tax Year 2025
Contingent None
Lot Size 0.270 Acres
Acres 0.27
Lot Dimensions 76X130X90X111
Property Sub-Type Single Family Residence
Property Description
Welcome to this spacious and stylish 4-bedroom, 4-bathroom home offering the perfect blend of comfort, convenience, and modern upgrades. From its warm and inviting interior with many updates, this home checks every box.
Enjoy a fully fenced backyard that's perfect for kids, pets, or entertaining—complete with a nicely sized deck just off the dining room for easy indoor-outdoor living. Inside, you'll find two cozy fireplaces that add charm and warmth to both the main living space and basement. The primary suite features a private en-suite bathroom and a generous walk-in closet, creating a peaceful retreat.
Head downstairs to the finished basement, where you'll find a fantastic bar area—ideal for entertaining—and a movie space with surround soudn that's perfect for family movie nights or game day gatherings. See supplements for list of all the recent updates. Schedule a showing to see all this home has to offer!
Location
State MN
County Anoka
Zoning Residential-Single Family
Rooms
Basement Finished, Full, Walkout
Dining Room Informal Dining Room
Interior
Heating Forced Air
Cooling Central Air
Fireplaces Number 2
Fireplaces Type Family Room, Gas, Living Room
Fireplace Yes
Appliance Dishwasher, Dryer, Microwave, Range, Refrigerator, Washer
Exterior
Parking Features Attached Garage
Garage Spaces 3.0
Fence Full
Roof Type Age 8 Years or Less
Building
Story Modified Two Story
Foundation 1290
Sewer City Sewer/Connected
Water City Water/Connected
Level or Stories Modified Two Story
Structure Type Vinyl Siding
New Construction false
Schools
School District Anoka-Hennepin







