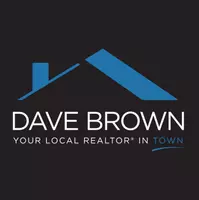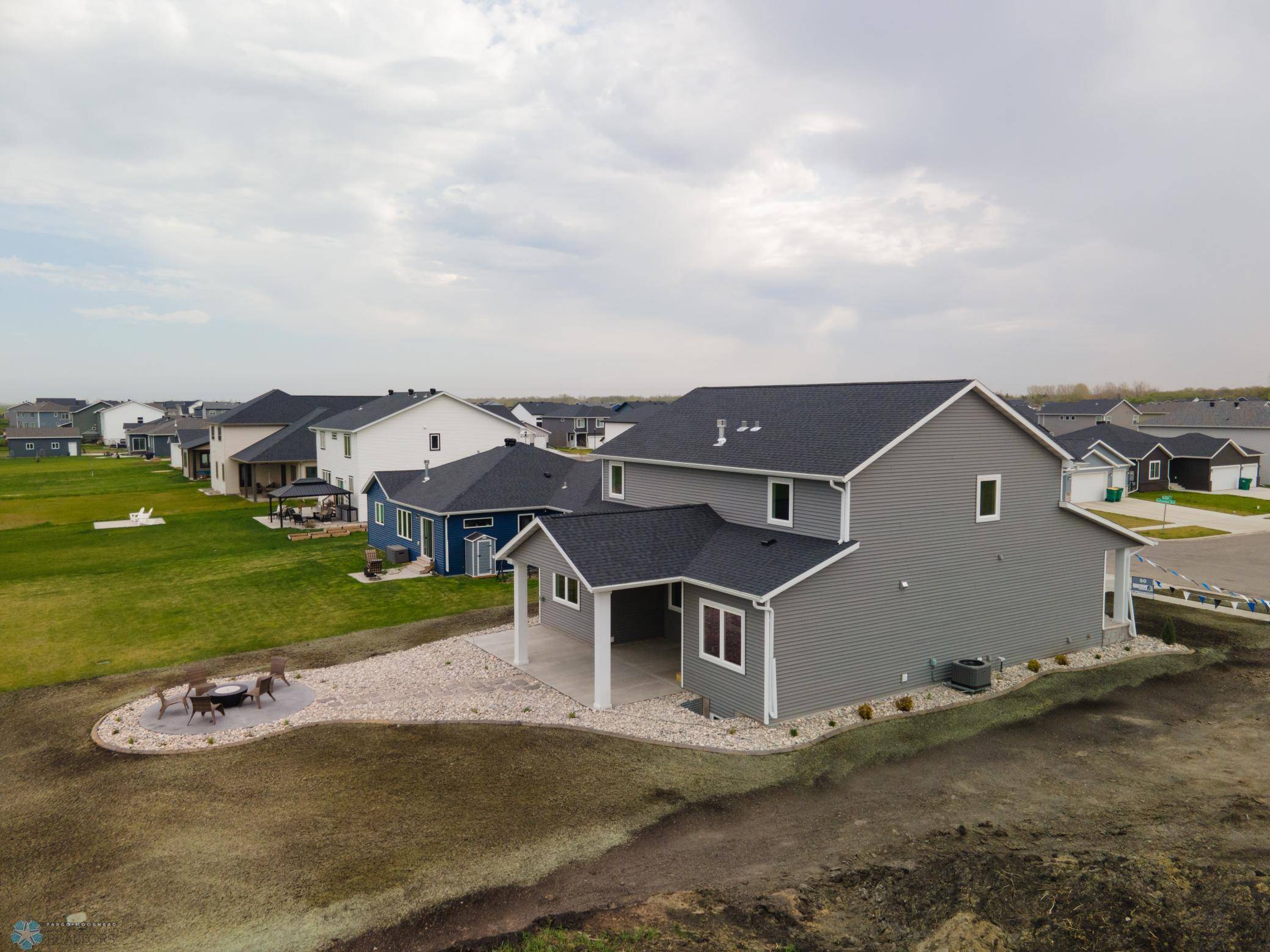5 Beds
4 Baths
2,674 SqFt
5 Beds
4 Baths
2,674 SqFt
Key Details
Property Type Single Family Home
Sub Type Single Family Residence
Listing Status Active
Purchase Type For Sale
Square Footage 2,674 sqft
Price per Sqft $284
Subdivision Lost River 5Th Add
MLS Listing ID 6757043
Bedrooms 5
Full Baths 3
Half Baths 1
HOA Fees $200/ann
Year Built 2024
Annual Tax Amount $457
Tax Year 2024
Contingent None
Lot Size 10,890 Sqft
Acres 0.25
Lot Dimensions 62 x 175
Property Sub-Type Single Family Residence
Property Description
The gourmet kitchen is a dream for any cook, featuring a gas range, walk-in pantry, and sleek finishes. The main floor boasts a spacious living room with a cozy gas fireplace, a dedicated dining room, a stylish office, a mudroom with built-in cubbies, and a convenient half bath.
The main-floor primary suite offers a private retreat with a luxurious soaker tub, tiled shower, dual sinks, and a walk-in closet with washer and dryer. Upstairs, you'll find four additional bedrooms, two full bathrooms, and a second laundry area—perfect for busy households.
Enjoy outdoor living with a hot tub outlet, a stunning backyard firepit, and a full sprinkler system. The oversized, heated 3-stall garage includes a floor drain for added convenience. A dual-zone furnace and air exchanger keep the home comfortable year-round.
The unfinished basement offers great potential and includes an additional washer/dryer hookup. Come and see this home before it is SOLD!
Location
State ND
County Cass
Zoning Residential-Single Family
Rooms
Basement Full, Concrete
Interior
Heating Forced Air
Cooling Central Air
Fireplaces Number 1
Fireplaces Type Gas
Fireplace Yes
Appliance Dishwasher, Disposal, Microwave, Range, Refrigerator
Exterior
Parking Features Attached Garage
Garage Spaces 3.0
Building
Story Two
Foundation 1484
Sewer City Sewer/Connected
Water Rural
Level or Stories Two
Structure Type Vinyl Siding
New Construction true
Schools
School District West Fargo
Others
HOA Fee Include Shared Amenities







