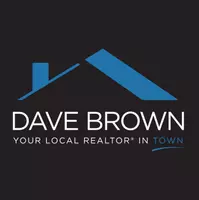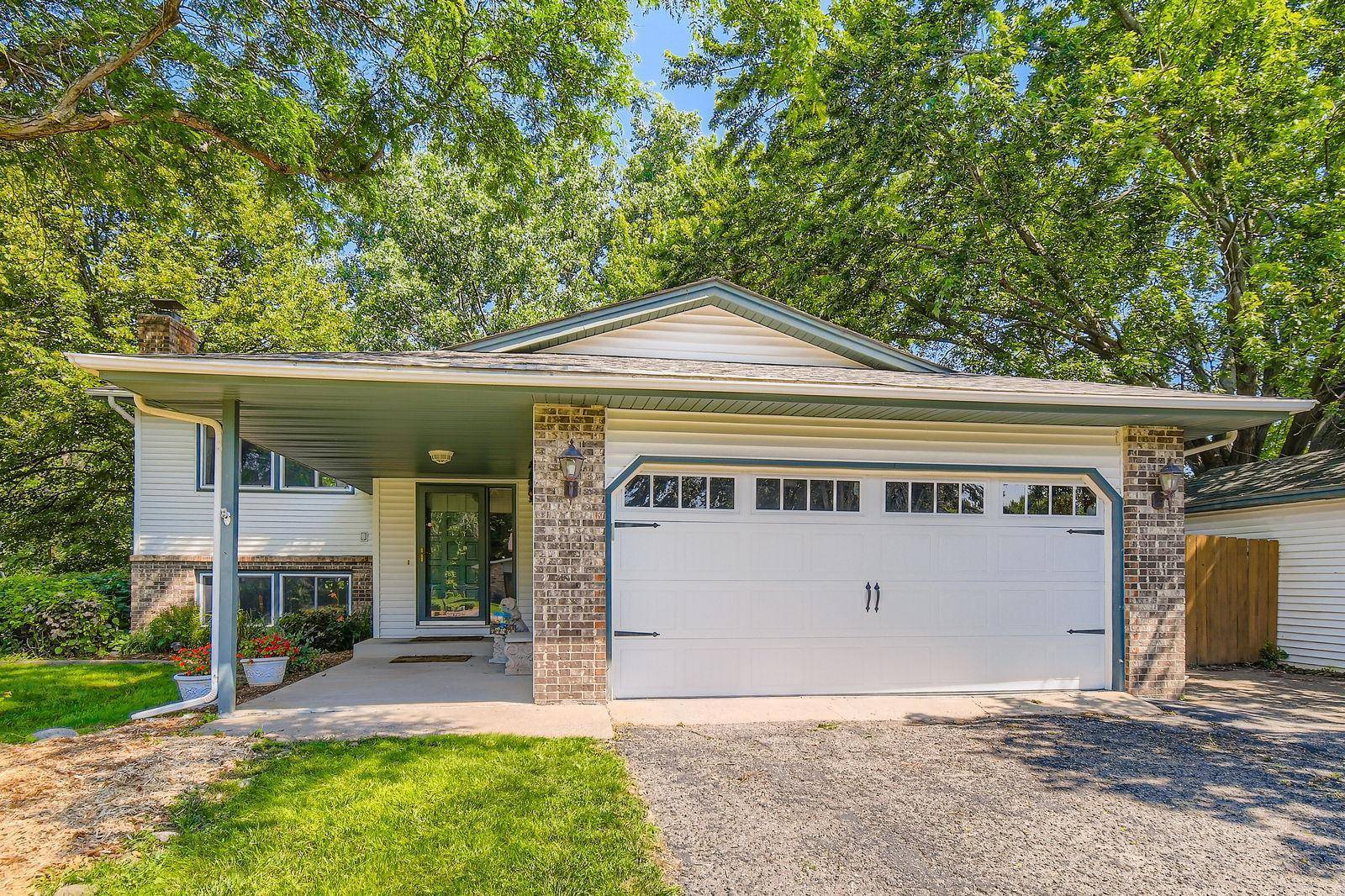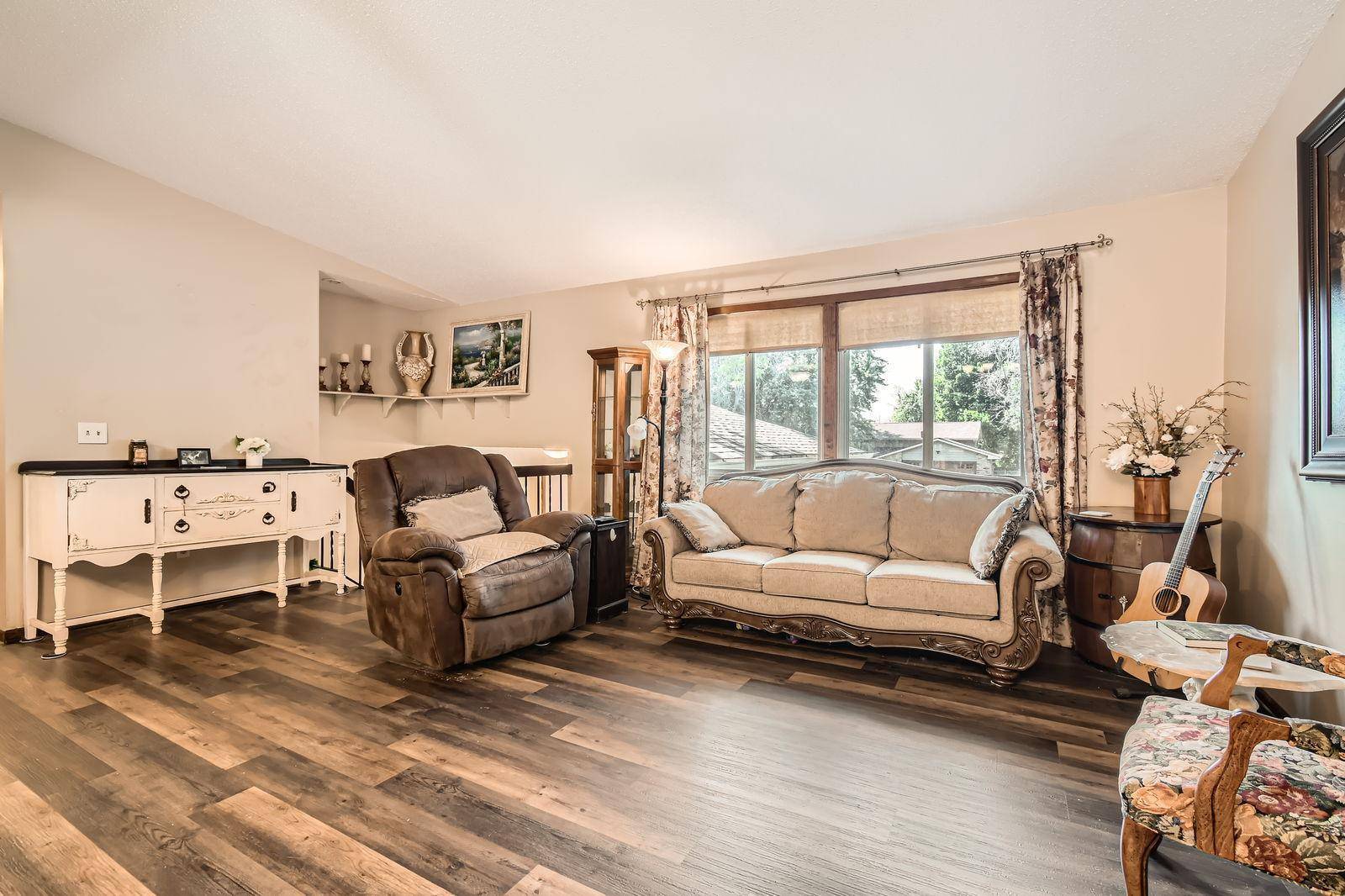4 Beds
2 Baths
1,971 SqFt
4 Beds
2 Baths
1,971 SqFt
OPEN HOUSE
Wed Jul 16, 4:00pm - 6:00pm
Sat Jul 19, 11:00am - 1:00pm
Key Details
Property Type Single Family Home
Sub Type Single Family Residence
Listing Status Active
Purchase Type For Sale
Square Footage 1,971 sqft
Price per Sqft $202
Subdivision Fountain Park
MLS Listing ID 6656241
Bedrooms 4
Full Baths 2
Year Built 1980
Annual Tax Amount $4,489
Tax Year 2024
Contingent None
Lot Size 0.320 Acres
Acres 0.32
Lot Dimensions 100 x 140
Property Sub-Type Single Family Residence
Property Description
This home truly has it all — nestled right on the bike and walking trails of Elm Creek Park Reserve, offering beautiful natural scenery and outdoor adventures right outside your door. Commuting is a breeze with quick access to Hwy 610, and you're just minutes from shopping, restaurants, and everyday conveniences.
Situated on a desirable corner lot, this split-entry home features a fenced backyard with a private feel, perfect for relaxing around the fire pit or enjoying visits from local wildlife. You'll also appreciate the large shed, providing plenty of extra storage for bikes, tools, or outdoor gear.
Inside, you'll love the open floor plan and spacious layout. The home offers four generous bedrooms — three located on the upper level and one on the lower level, plus an additional office space that could easily become a fifth bedroom with the addition of a closet.
The primary bedroom has a large closet with an organizer and a convenient walk-through bathroom.
The lower level includes a sizable living room with a cozy fireplace and new patio doors that bring in plenty of light, along with a second bathroom and a laundry room.
Don't miss this fantastic home in an unbeatable location — schedule your showing today!
Location
State MN
County Hennepin
Zoning Residential-Single Family
Rooms
Basement Daylight/Lookout Windows, Finished, Full
Dining Room Informal Dining Room
Interior
Heating Forced Air
Cooling Central Air
Fireplaces Number 1
Fireplaces Type Brick, Family Room, Gas
Fireplace Yes
Appliance Dishwasher, Dryer, Microwave, Range, Refrigerator, Stainless Steel Appliances, Washer
Exterior
Parking Features Attached Garage, Asphalt
Garage Spaces 2.0
Fence Wood
Roof Type Age 8 Years or Less,Asphalt
Building
Lot Description Corner Lot, Many Trees
Story Split Entry (Bi-Level)
Foundation 1101
Sewer City Sewer/Connected
Water City Water/Connected
Level or Stories Split Entry (Bi-Level)
Structure Type Vinyl Siding
New Construction false
Schools
School District Osseo







