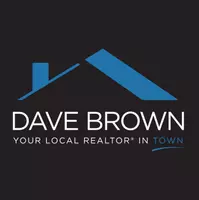2 Beds
2 Baths
1,045 SqFt
2 Beds
2 Baths
1,045 SqFt
Key Details
Property Type Condo
Sub Type Low Rise
Listing Status Active
Purchase Type For Sale
Square Footage 1,045 sqft
Price per Sqft $200
Subdivision Condo 0587 Village Homes Of Edin
MLS Listing ID 6705219
Bedrooms 2
Full Baths 1
Three Quarter Bath 1
HOA Fees $681/mo
Year Built 1986
Annual Tax Amount $2,297
Tax Year 2025
Contingent None
Lot Size 1.690 Acres
Acres 1.69
Lot Dimensions Common
Property Sub-Type Low Rise
Property Description
Location
State MN
County Hennepin
Zoning Residential-Single Family
Rooms
Basement None
Dining Room Living/Dining Room
Interior
Heating Baseboard, Hot Water
Cooling Wall Unit(s)
Fireplaces Number 1
Fireplaces Type Gas, Living Room
Fireplace Yes
Appliance Dishwasher, Disposal, Dryer, Range, Refrigerator, Stainless Steel Appliances, Washer
Exterior
Parking Features Assigned, Garage Door Opener, Guest Parking, Heated Garage, Secured, Underground
Garage Spaces 2.0
Pool None
Roof Type Age 8 Years or Less,Asphalt
Building
Story Two
Foundation 850
Sewer City Sewer/Connected
Water City Water/Connected
Level or Stories Two
Structure Type Brick/Stone,Vinyl Siding
New Construction false
Schools
School District Richfield
Others
HOA Fee Include Maintenance Structure,Cable TV,Hazard Insurance,Heating,Lawn Care,Maintenance Grounds,Parking,Professional Mgmt,Trash,Security,Sewer,Shared Amenities,Snow Removal
Restrictions Mandatory Owners Assoc,Pets - Cats Allowed,Pets - Number Limit,Rental Restrictions May Apply







