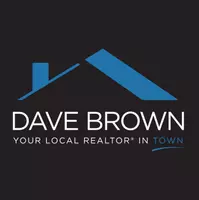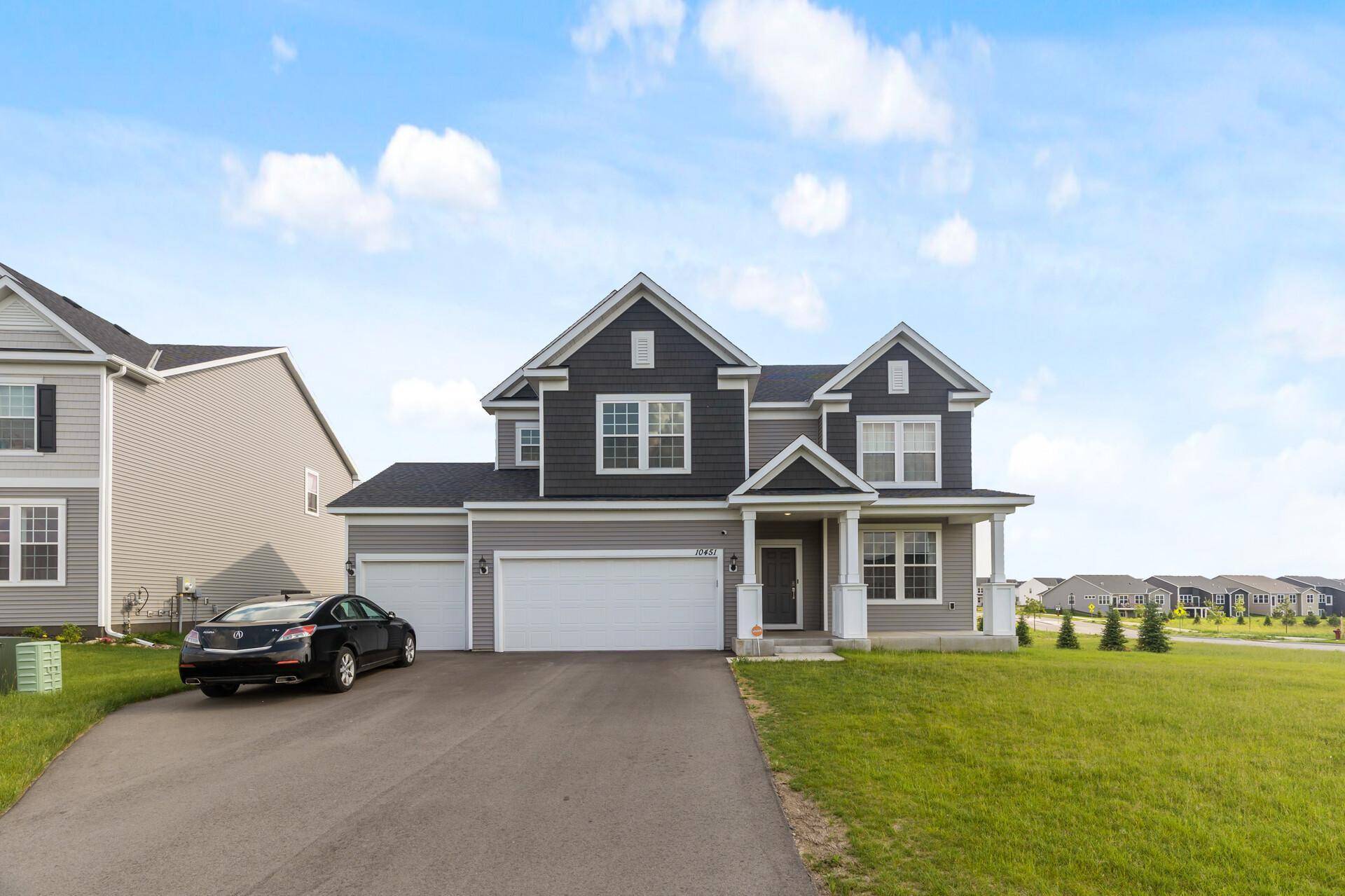4 Beds
3 Baths
3,290 SqFt
4 Beds
3 Baths
3,290 SqFt
OPEN HOUSE
Sat Jun 21, 11:00am - 2:00pm
Key Details
Property Type Single Family Home
Sub Type Single Family Residence
Listing Status Active
Purchase Type For Sale
Square Footage 3,290 sqft
Price per Sqft $212
Subdivision Airlake North Second Add
MLS Listing ID 6741824
Bedrooms 4
Full Baths 2
Half Baths 1
HOA Fees $39/mo
Year Built 2024
Annual Tax Amount $1,522
Tax Year 2025
Contingent None
Lot Size 8,276 Sqft
Acres 0.19
Lot Dimensions 65x130x65x130
Property Sub-Type Single Family Residence
Property Description
Location
State MN
County Washington
Zoning Residential-Single Family
Rooms
Basement Daylight/Lookout Windows, Drain Tiled, Full, Concrete, Sump Pump, Unfinished
Dining Room Breakfast Area, Eat In Kitchen, Informal Dining Room, Separate/Formal Dining Room
Interior
Heating Forced Air
Cooling Central Air
Fireplaces Number 1
Fireplaces Type Family Room, Full Masonry, Gas
Fireplace Yes
Appliance Air-To-Air Exchanger, Cooktop, Dishwasher, Disposal, ENERGY STAR Qualified Appliances, Exhaust Fan, Gas Water Heater, Microwave, Stainless Steel Appliances, Wall Oven
Exterior
Parking Features Attached Garage, Asphalt, Garage Door Opener, Insulated Garage
Garage Spaces 3.0
Fence None
Roof Type Age 8 Years or Less
Building
Story Two
Foundation 1423
Sewer City Sewer/Connected
Water City Water - In Street
Level or Stories Two
Structure Type Brick/Stone,Vinyl Siding
New Construction false
Schools
School District South Washington County
Others
HOA Fee Include Other







