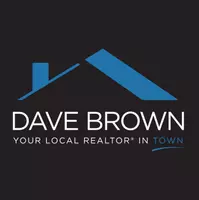2 Beds
2 Baths
1,226 SqFt
2 Beds
2 Baths
1,226 SqFt
Key Details
Property Type Townhouse
Sub Type Townhouse Side x Side
Listing Status Active
Purchase Type For Sale
Square Footage 1,226 sqft
Price per Sqft $212
Subdivision Cic 0727 Hawthorne Carriage Homes
MLS Listing ID 6740672
Bedrooms 2
Full Baths 1
Half Baths 1
HOA Fees $340/mo
Year Built 1995
Annual Tax Amount $2,993
Tax Year 2025
Contingent None
Lot Size 0.680 Acres
Acres 0.68
Lot Dimensions 148x227x148x148
Property Sub-Type Townhouse Side x Side
Property Description
Location
State MN
County Hennepin
Zoning Residential-Single Family
Rooms
Basement None
Dining Room Kitchen/Dining Room
Interior
Heating Forced Air
Cooling Central Air
Fireplaces Number 1
Fireplaces Type Gas
Fireplace Yes
Appliance Dishwasher, Disposal, Dryer, Exhaust Fan, Gas Water Heater, Range, Refrigerator
Exterior
Parking Features Attached Garage
Garage Spaces 1.0
Roof Type Age 8 Years or Less
Building
Story Two
Foundation 610
Sewer City Sewer - In Street
Water City Water/Connected
Level or Stories Two
Structure Type Aluminum Siding
New Construction false
Schools
School District Eden Prairie
Others
HOA Fee Include Maintenance Structure,Lawn Care,Maintenance Grounds,Parking,Professional Mgmt,Trash,Sewer,Snow Removal
Restrictions Architecture Committee,Pets - Cats Allowed,Pets - Dogs Allowed,Pets - Weight/Height Limit,Rental Restrictions May Apply







