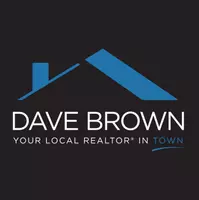GET MORE INFORMATION
$ 365,000
$ 378,000 3.4%
3 Beds
2 Baths
1,662 SqFt
$ 365,000
$ 378,000 3.4%
3 Beds
2 Baths
1,662 SqFt
Key Details
Sold Price $365,000
Property Type Single Family Home
Sub Type Single Family Residence
Listing Status Sold
Purchase Type For Sale
Square Footage 1,662 sqft
Price per Sqft $219
Subdivision Fairways 4Th Add
MLS Listing ID 6719637
Sold Date 06/16/25
Bedrooms 3
Full Baths 1
Three Quarter Bath 1
HOA Fees $90/mo
Year Built 2024
Annual Tax Amount $52
Tax Year 2025
Contingent None
Lot Size 8,276 Sqft
Acres 0.19
Lot Dimensions 54x154x54x154
Property Sub-Type Single Family Residence
Property Description
Location
State MN
County Benton
Zoning Residential-Single Family
Rooms
Basement None
Dining Room Kitchen/Dining Room
Interior
Heating Baseboard
Cooling Central Air
Fireplace No
Appliance Air-To-Air Exchanger, Dishwasher, Electric Water Heater, Microwave, Range, Refrigerator
Exterior
Parking Features Attached Garage, Concrete, Electric, Garage Door Opener
Garage Spaces 2.0
Fence Partial, Privacy, Vinyl
Pool None
Building
Lot Description Some Trees
Story One
Foundation 1662
Sewer City Sewer/Connected
Water City Water/Connected
Level or Stories One
Structure Type Brick/Stone,Shake Siding,Vinyl Siding
New Construction false
Schools
School District Sauk Rapids-Rice
Others
HOA Fee Include Lawn Care,Snow Removal







