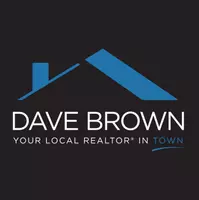1 Bed
1 Bath
720 SqFt
1 Bed
1 Bath
720 SqFt
Key Details
Property Type Condo
Sub Type Low Rise
Listing Status Active
Purchase Type For Sale
Square Footage 720 sqft
Price per Sqft $208
Subdivision Condo 0120 The Colony At Ed Condo
MLS Listing ID 6698409
Bedrooms 1
Full Baths 1
HOA Fees $435/mo
Year Built 1964
Annual Tax Amount $1,519
Tax Year 2025
Contingent None
Property Sub-Type Low Rise
Property Description
floor & backsplash, breakfast bar area and SS appliances. The bedroom has a walk-in closet and is located right across from the bathroom.
Updated bath with tiled floor and vanity sink. Large living area with sliding glass door to second floor, covered balcony. Easy access to your
assigned covered garage stall. Laundry & storage locker just outside the condo door. Relax at the outdoor pool, or gather with your group of
friends in the community/party room. The Colony is situated near France Ave & Hwy 62, just across from Fairview Southdale Hospital. Close to Lake Cornelia Park, Southdale Mall, the Galleria,
tons of shops, restaurants, & gyms. No renting under current HOA guidelines. The HOA does cover many of the utility aspects for this unit except for the electricity.
Location
State MN
County Hennepin
Zoning Other
Rooms
Family Room Amusement/Party Room, Community Room
Basement Other
Interior
Heating Other
Cooling Central Air
Fireplace No
Appliance Dishwasher, Microwave, Range, Refrigerator, Stainless Steel Appliances
Exterior
Parking Features Other
Garage Spaces 1.0
Building
Lot Description Public Transit (w/in 6 blks)
Story One
Foundation 720
Sewer Other
Water Other
Level or Stories One
Structure Type Vinyl Siding
New Construction false
Schools
School District Richfield
Others
HOA Fee Include Other
Restrictions Rentals not Permitted,Pets - Cats Allowed,Pets - Dogs Allowed,Pets - Number Limit,Pets - Weight/Height Limit







